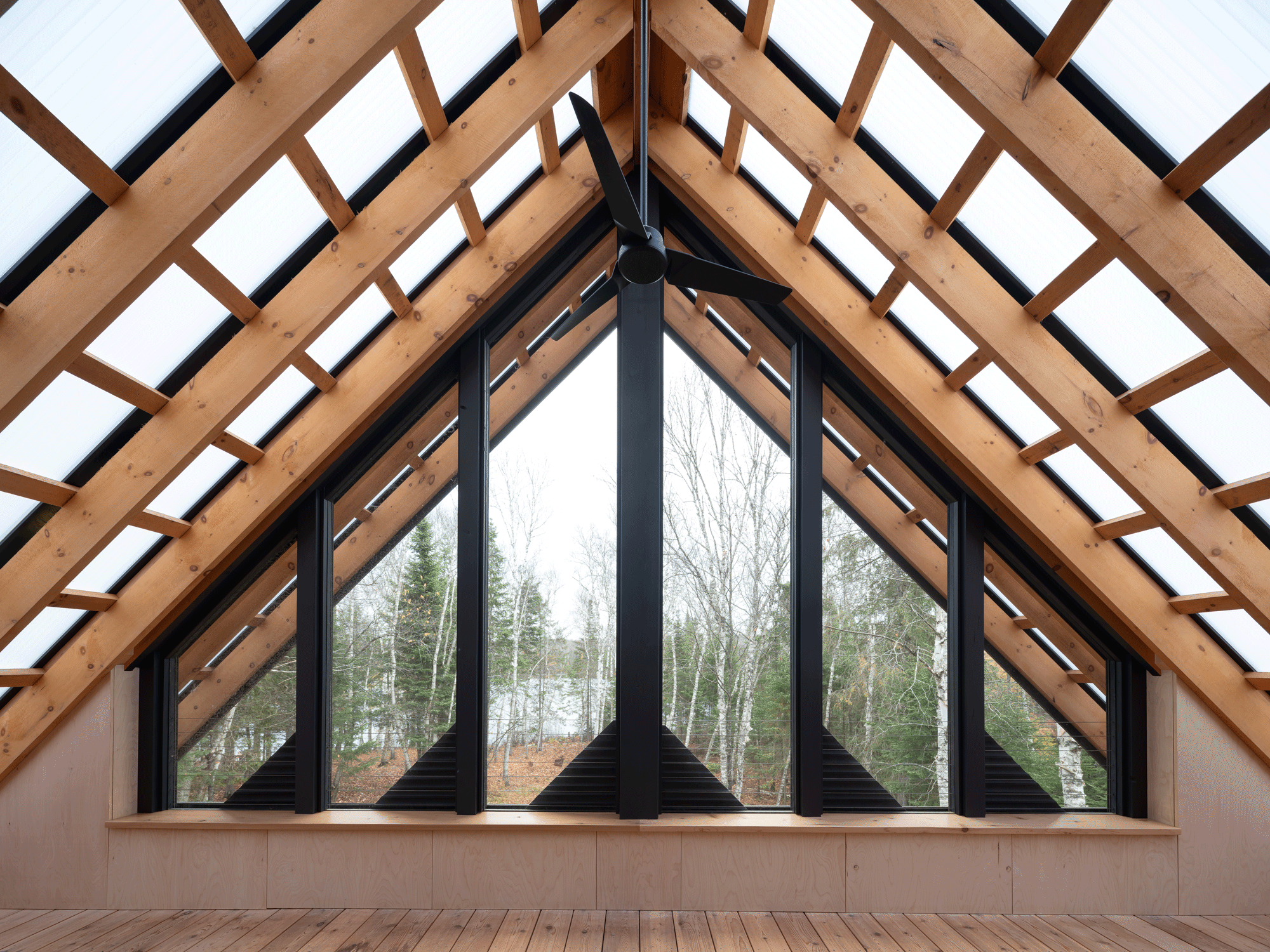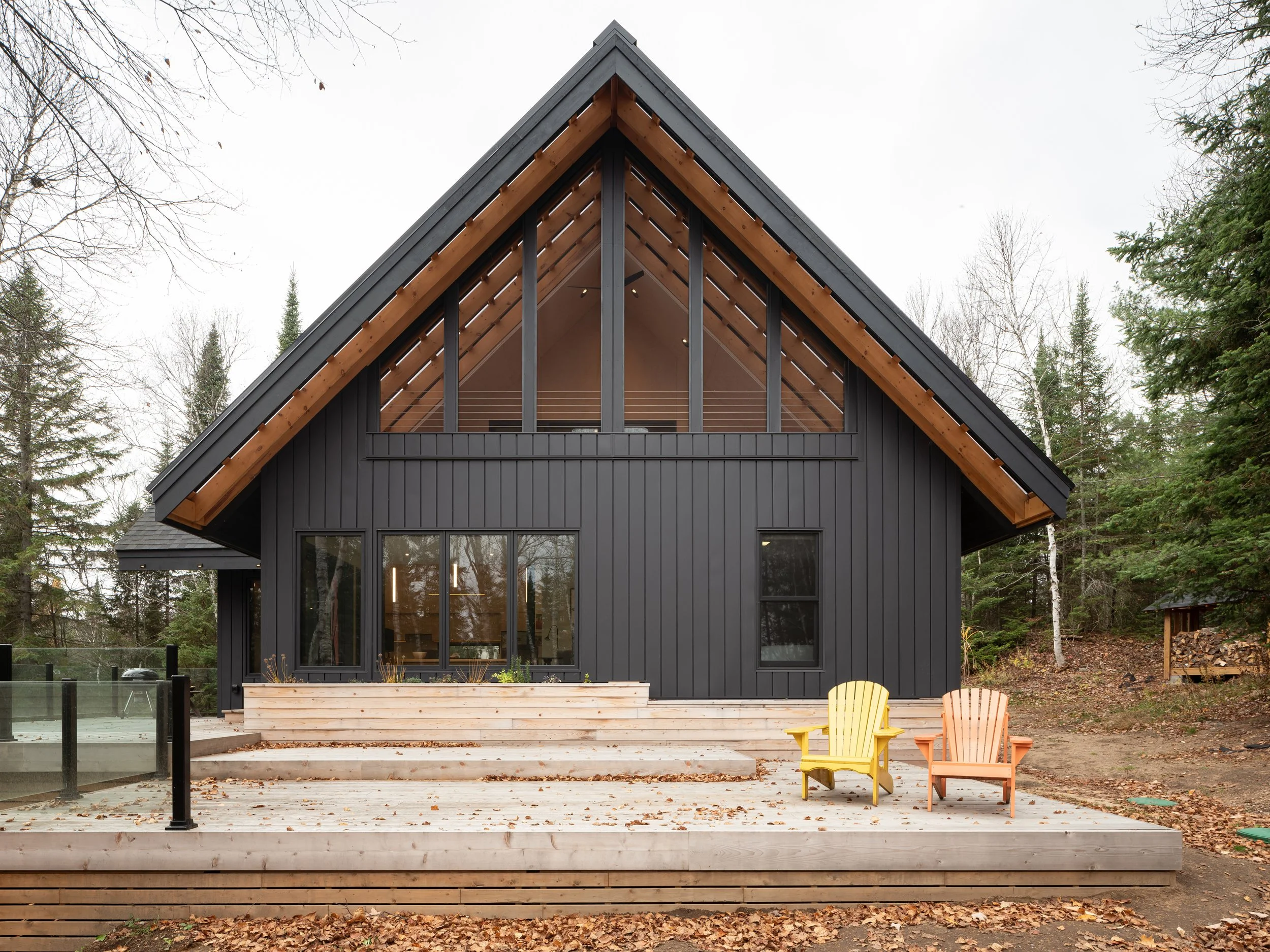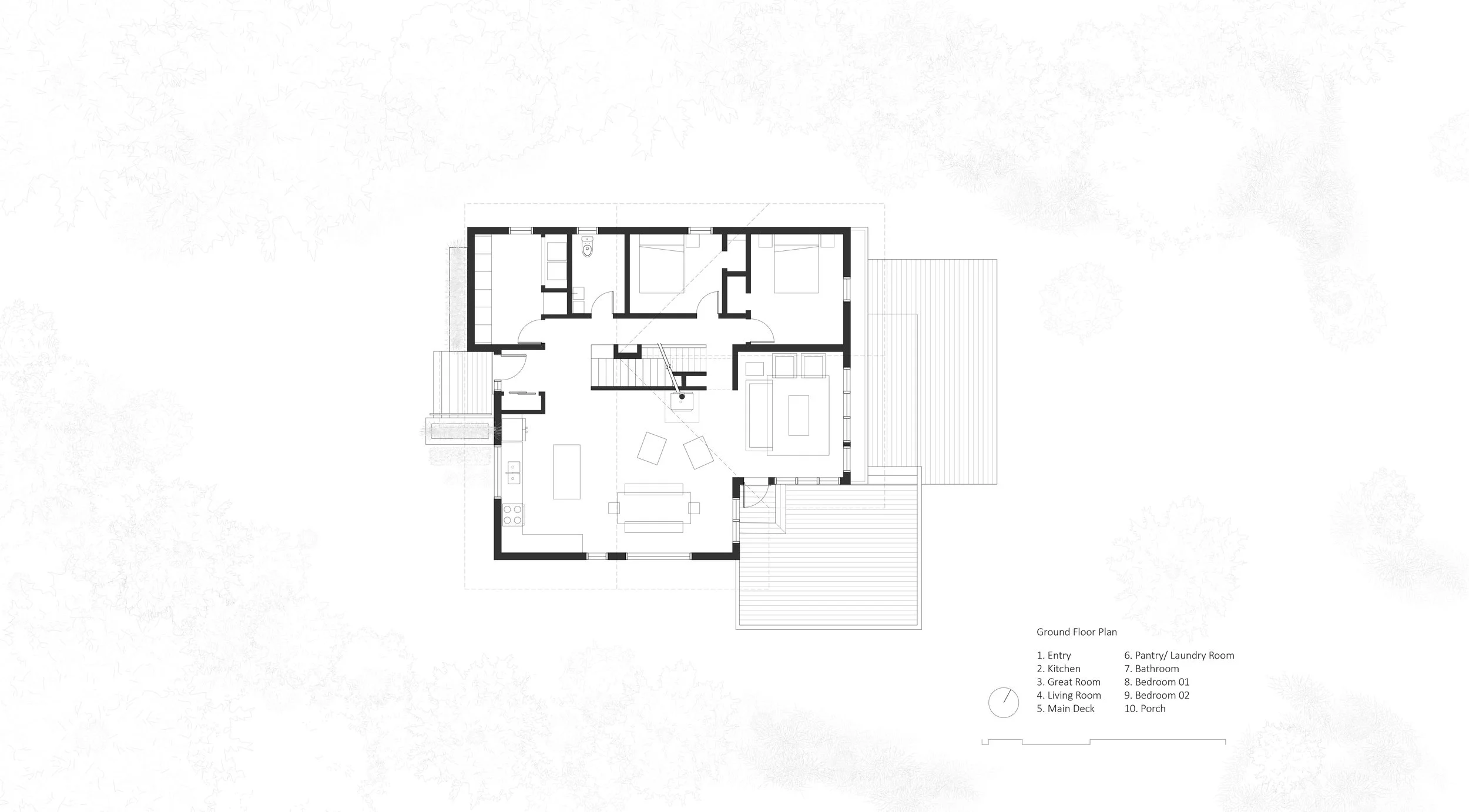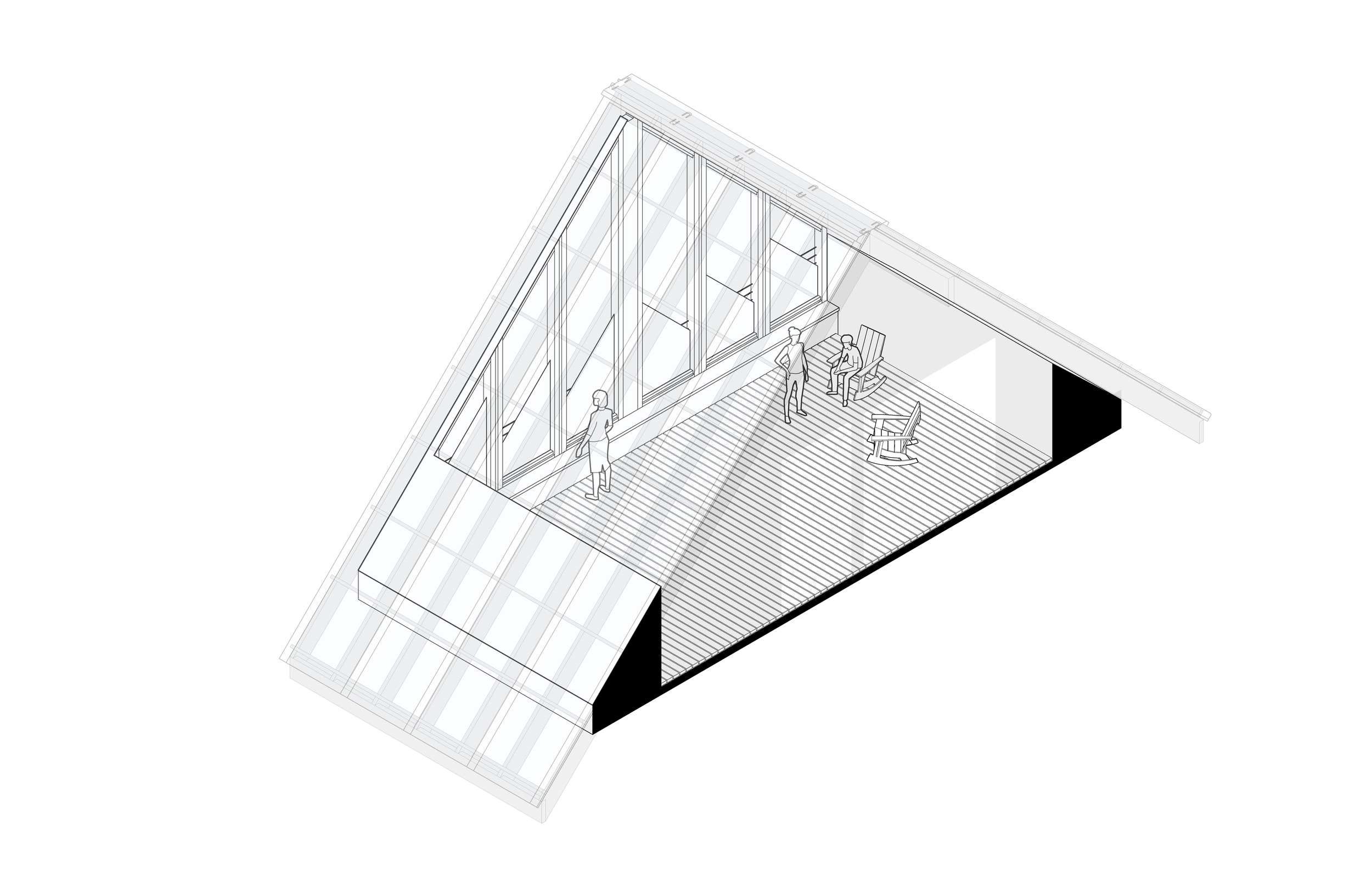Type:
Renovation + Addition
Team:
Denegri Bessai Studio
Cottage on Fisher Lake
Location:
Toronto, ON
Photography:
Scott Norsworthy
This seasonal cottage is nestled amongst spindly birches and towering pines on the edge of Fisher Lake in Ontario. For the owners, the existing one-storey cabin on the site offered an escape from the city but was no longer inviting for long-term visits or large family gatherings due to its compact, dark spaces and lack of connection to the surrounding landscape.
We recognized the value of renovating the existing structure as a way to reduce our impact on the surrounding natural landscape. The original cabin oriented to a narrow bay on Fisher Lake to the south. With minor site work and selective clearing of brush, an east facing prospect was opened up affording new views across the lake. By refining the ground floor plan with a modest extension and introducing a second floor under new steeply sloped roofs, the existing cottage is transformed into an open, airy series of volumes that thoughtfully renews the southern exposure while creating the new eastern orientation enhancing connections to the forest and lake beyond.
On first approach, the new building presents a dark silhouette with deep roof overhangs protecting the entry. As the landscape slopes towards the shoreline of the lake, two intersecting pitched roofs are revealed. South facing is a large vaulted space with living, dining and kitchen. The new eastern volume shelters a bedroom loft and culminates in a vaulted screened porch coined as the 'Muskoka Room'. The roof transitions from solid shingles to translucent polycarbonate panels set to the rhythm of heavy timber roof rafters, allowing full daylight to permeate the space.
















