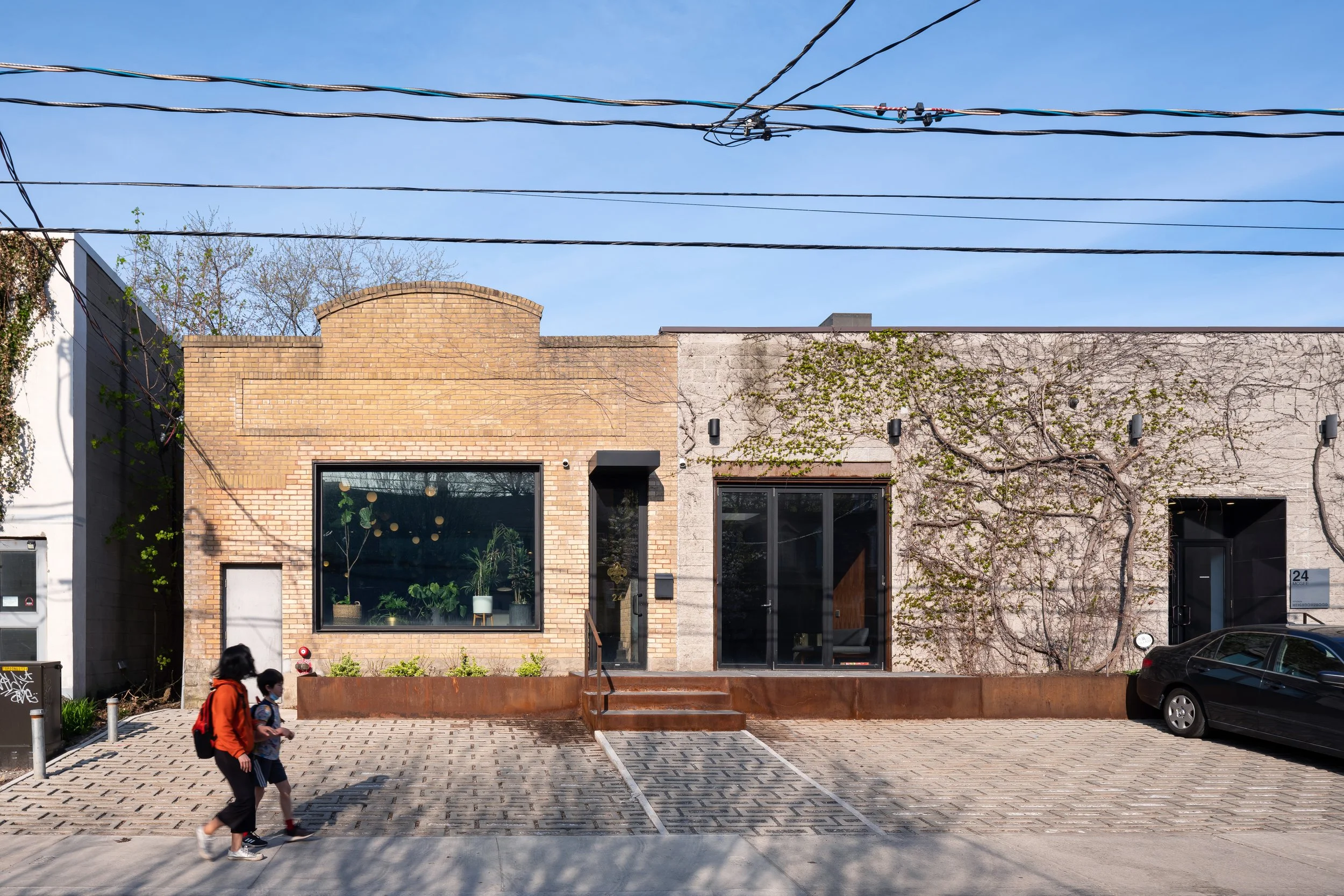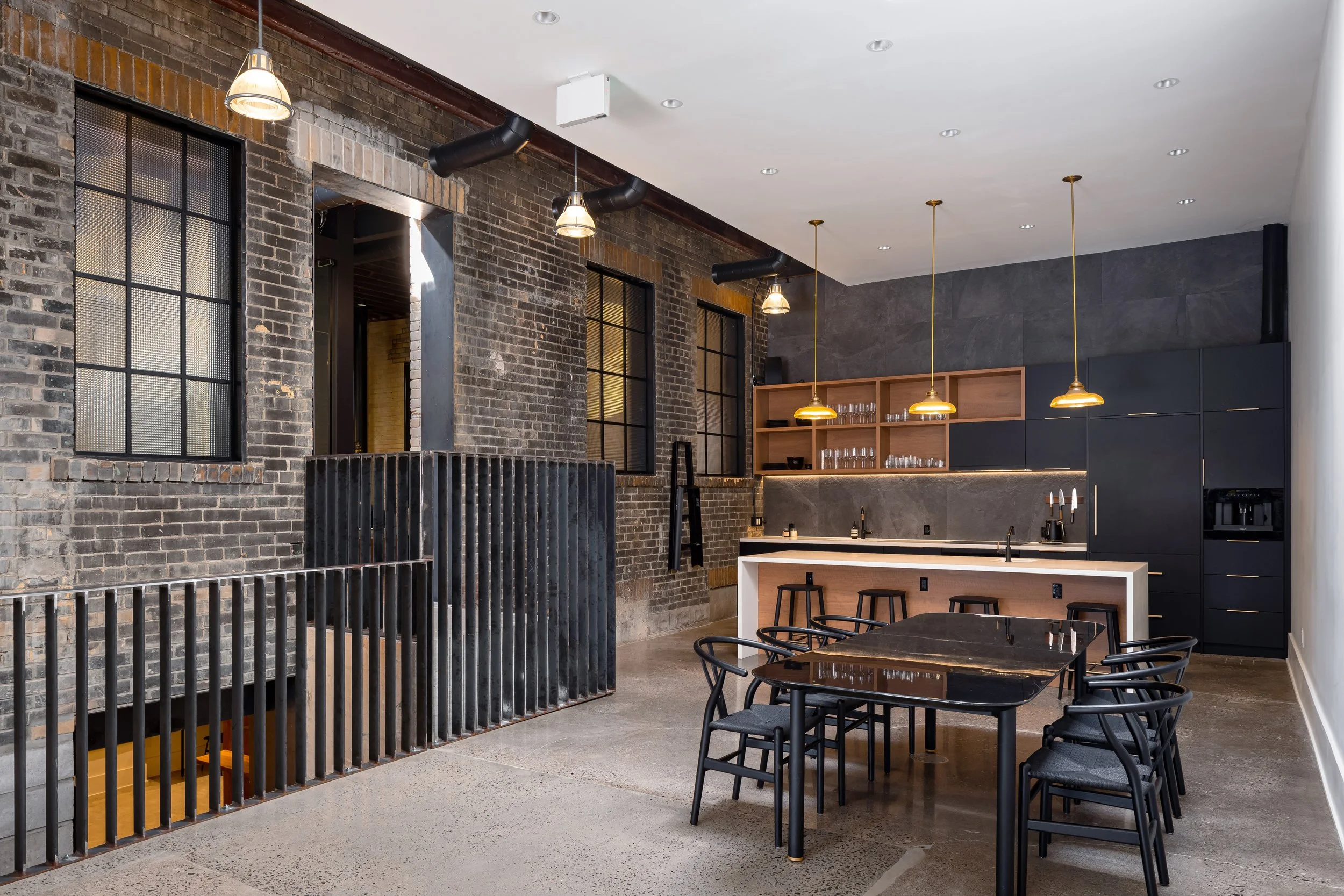Soap Factory Studio
Type:
Adaptive Re-Use
Team:
Denegri Bessai Studio
Location:
Toronto, ON
Photography:
Scott Norsworthy
For the future of its growing team, video production studio Scouts Honour had a vision of working creatively in an environment that was socially vibrant, collaborative, and equipped for their work with large props, costumes, and set pieces.
To bring this vision to life, they purchased two adjacent buildings in Leslieville. One, a heritage-listed soap factory, had a number of charming elements such as a yellow brick facade, exposed beam ceiling, and original wood flooring. The second, a light industrial building built in the 1970s, offered qualities ideally suited to our client’s need: an xx foot ceiling, a loading bay, and a large columnless floorplan. Scouts Honour then came to us, looking for a design solution to make these buildings work for them. Our approach involved opening a clear internal connection between the two buildings, establishing areas that encourage office community, and creating a flexible open space for staging, loading, and other active uses, all while incorporating existing features of the heritage building into the final design.
The office is now characterized by three distinct zones: client hosting, a hot-desk work station, and an open staging area, each with its own adjoining social space. Hosting takes place on the main floor of the heritage building, where a glass-walled meeting room is a bold contemporary intervention in the historic space. New mullionless windows and skylights direct natural light through the meeting room and deep into the rear lounge, which offers staff a casual place to unplug, and connect socially. In the lower level, the traditional office space is surrounded by breakout meeting rooms and a collaborative roundtable. Finally, we created a flexible prop and costume staging area in the open plan of the adjacent building, and added a communal kitchen that supports lively shared meals in the office.
Although the two buildings are distinct in character and use, we were able to effectively make them one, leveraging their best attributes to give Scouts Honour the office they were looking for: a functional, flexible, and socially conducive workspace.














