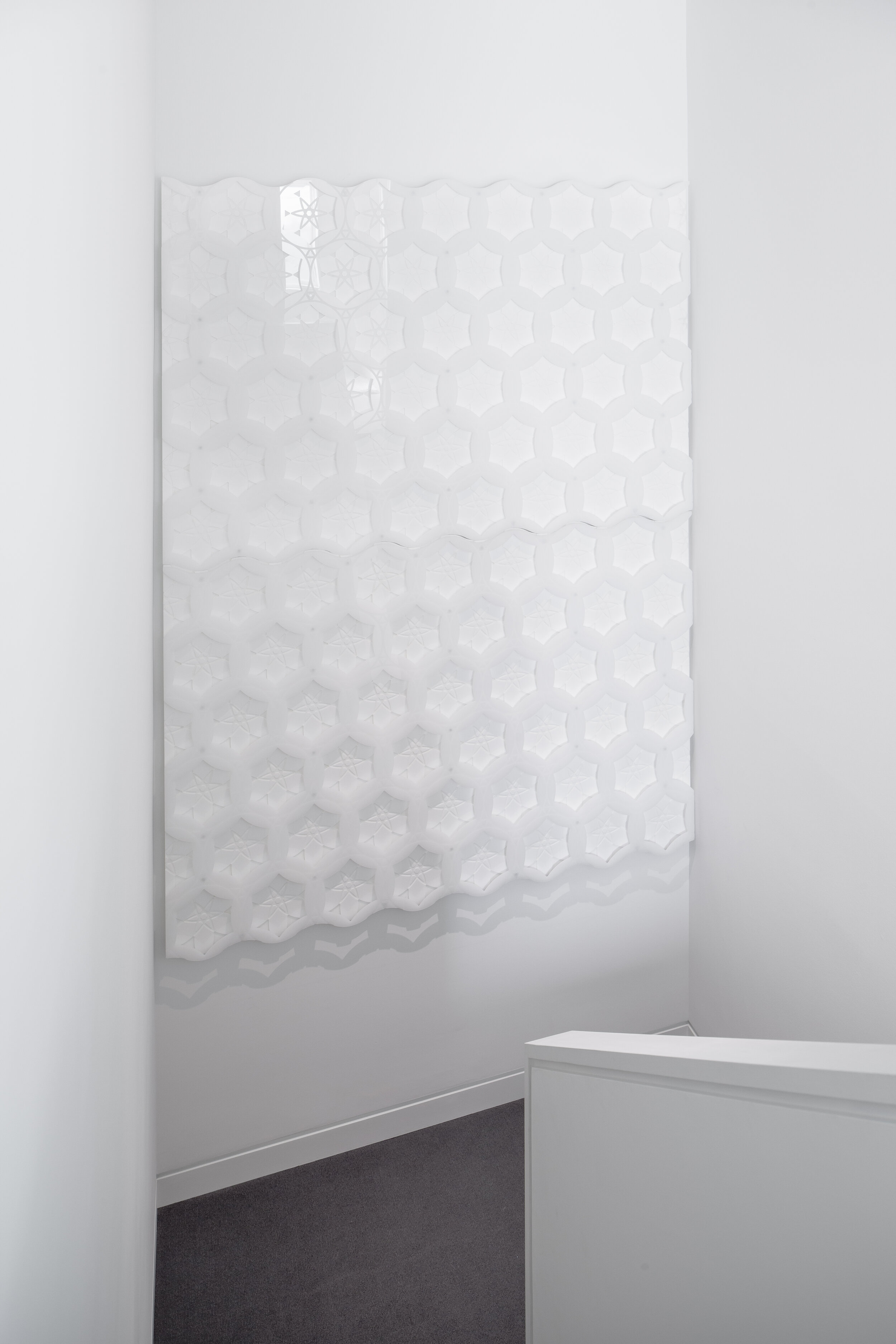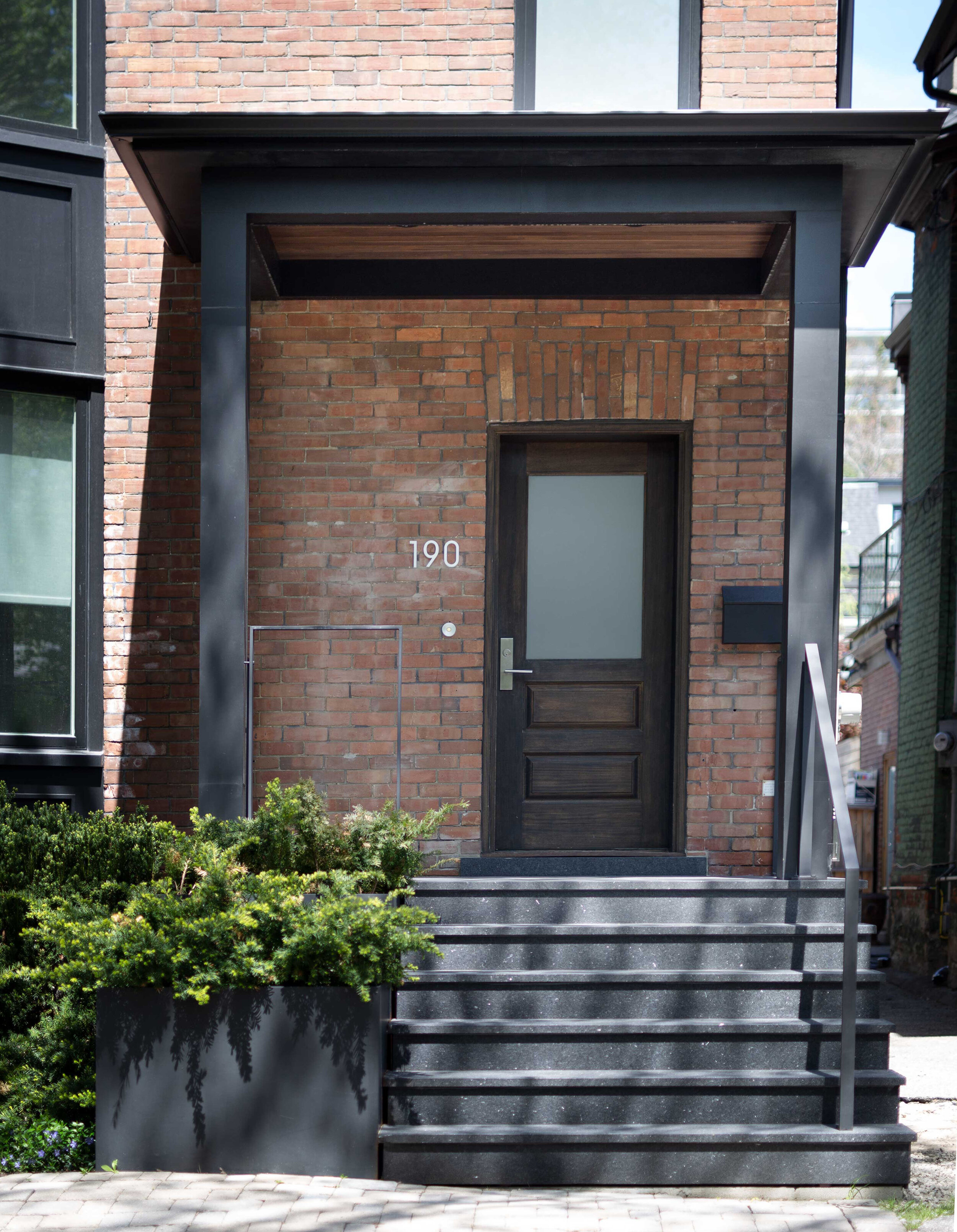Type:
Interior Renovation
Team:
Denegri Bessai Studio
Location:
Toronto, ON
Photography:
Scott Norsworthy,
Yasmin Al-Samarrai
Cottingham Street House
A challenging renovation in a central Toronto neighbourhood, we were tasked with accommodating two children’s bedrooms and shared bathroom within the tight third-floor footprint of this existing home. Despite the limited square footage, the end result is a series of bright and airy contemporary spaces. Careful attention to details such as recessed baseboards, and a thoughtful selection of finishes and materials, provide a minimal, uncluttered, and durable environment that enhances light quality and maximizes the feeling of space.
Marking the transition between the renovated spaces and the remainder of the house is a custom designed and fabricated wall-screen with forms derived from traditional Islamic patterning. The wall-screen is composed of overlapping layers of translucent and solid acrylic, resulting in a playful surface that reflects lights and produces unexpected depth as light and shadow interact between its layers.










