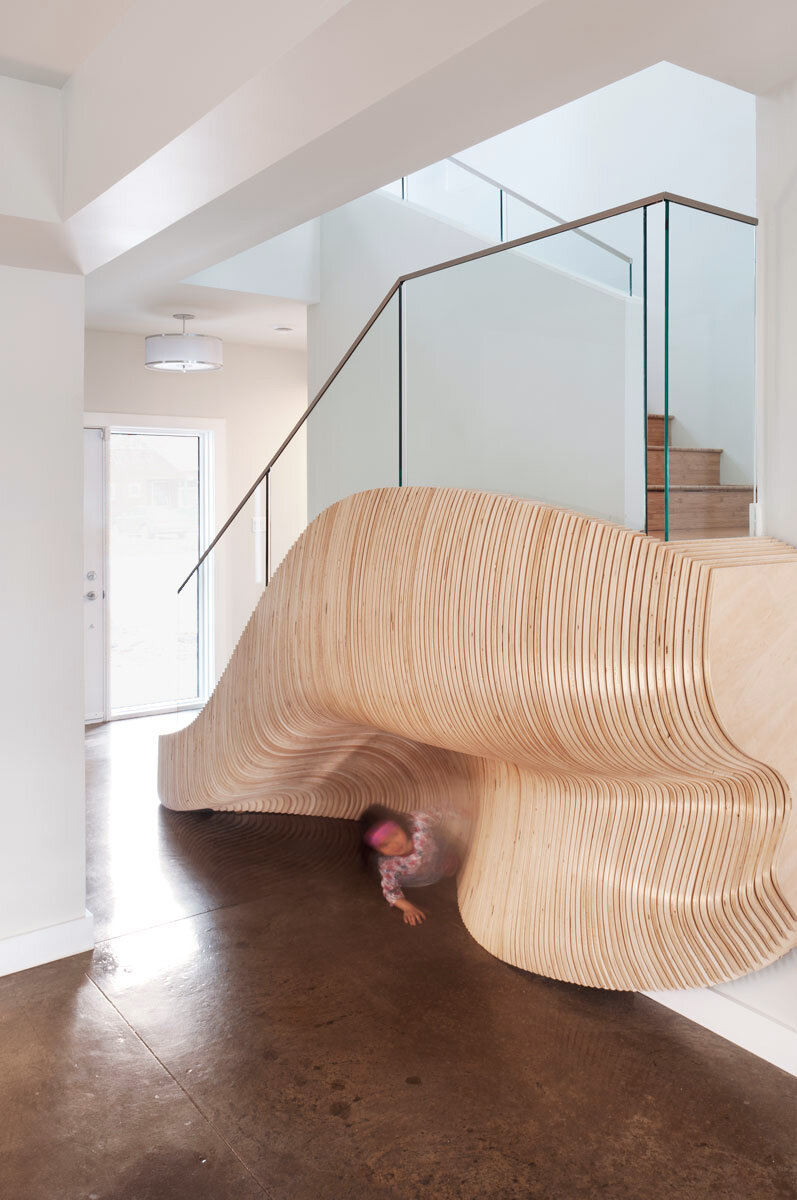Type:
New Build with Custom Feature Stair
Team:
Denegri Bessai Studio
Location:
Gatineau, QC
Photography:
Santiago Bessai
Gatineau House
Sustainability, environmental performance and site sensitivity were top of mind in the design of this detached single-family home located on a wooded lot outside of Ottawa.
The house features a mix of sophisticated sustainable construction systems paired with a back-to-basics passive design approach allowing for maximum thermal comfort and energy performance. These systems include groundwater geothermal heating, structural insulated panels (SIPs) and calculated roof projections that protect from the hot summer sun while allowing the low winter rays to penetrate deep into the home. Strategically placed windows and a central double-storey space also provide opportunities for cross-ventilation and natural cooling. Careful space planning and a tight footprint allow the new house to occupy the wooded lot while minimizing the damage to existing trees – many of them framed by windows throughout the house creating a strong connection between inside and out.
Emphasizing the central double-storey space is a custom sculptural staircase, designed and fabricated by our studio. Organic in shape, the curvilinear stair is built out of Ontario marine-grade Baltic Birch plywood and provides visual and textural warmth into the heart of the home.







