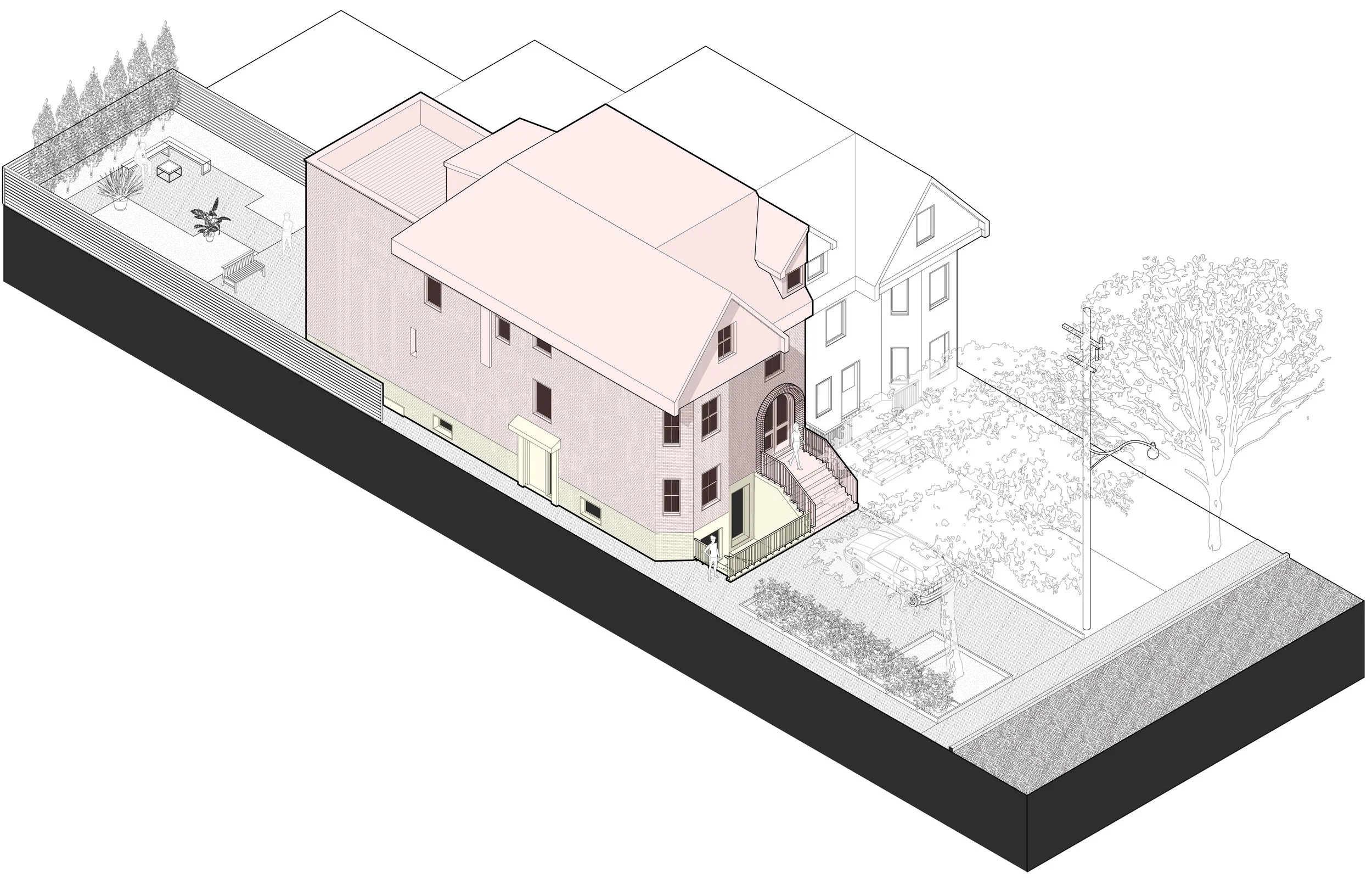North Annex House
Type:
Rear Addition, Full Renovation
Team:
Denegri Bessai Studio
Location:
Toronto, ON
Photography:
Scott Norsworthy
Wide, semi-detached Victorian-era homes are a hallmark of Toronto’s Annex neighborhoods. The transformation of this former rooming house into a single-family home with a separate basement apartment was centered around balancing the historical character of this typology with a timeless, contemporary aesthetic.
Collaborating with the client, a landscape designer, we crafted a design that transitions seamlessly from old to new, inside and out. A series of thresholds through the house mark the shift from small, separate, distinct rooms to expansive, open spaces. This is emphasized by the use of architectural details and material selections.
These thresholds enable the new rear addition to blend harmoniously with the existing structure while maintaining a unique character through its simple form and large steel-frame windows that open onto the garden.






















